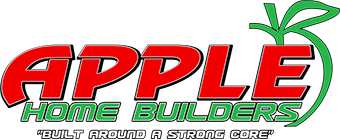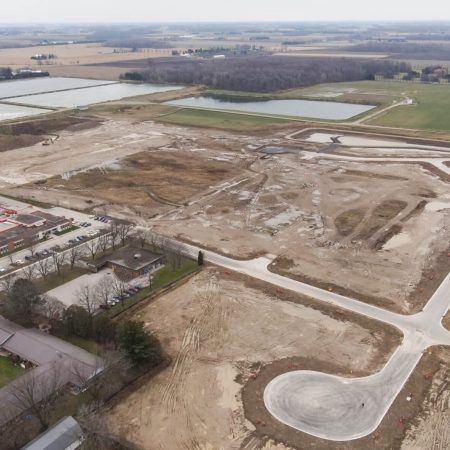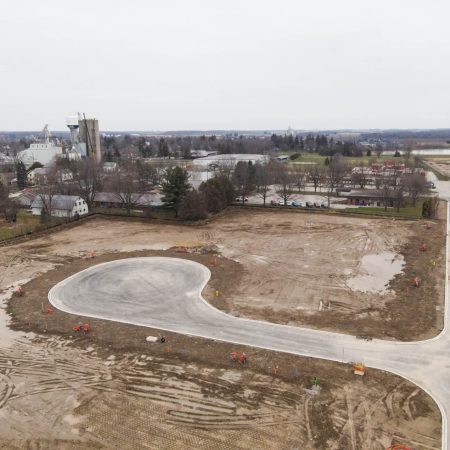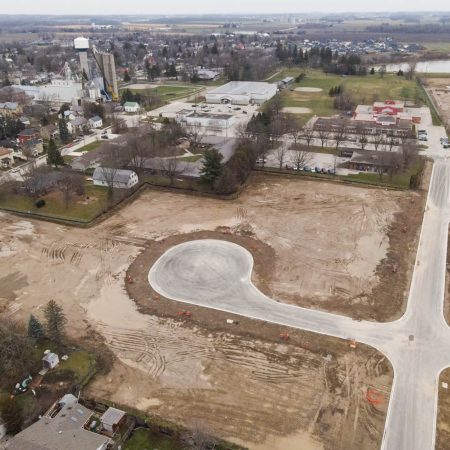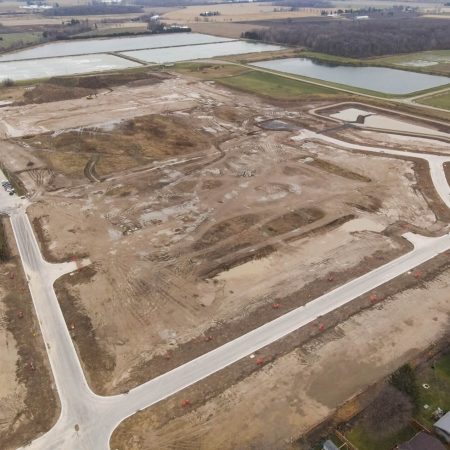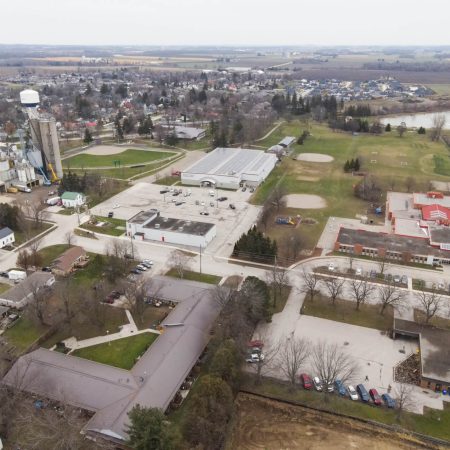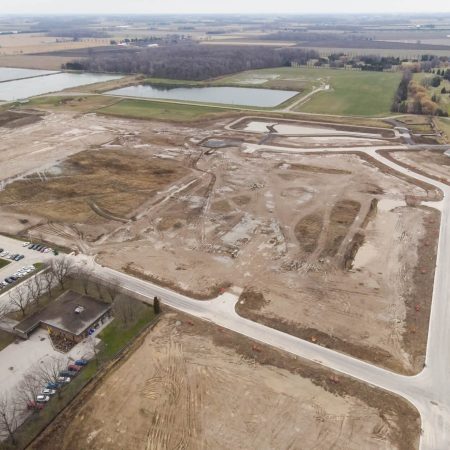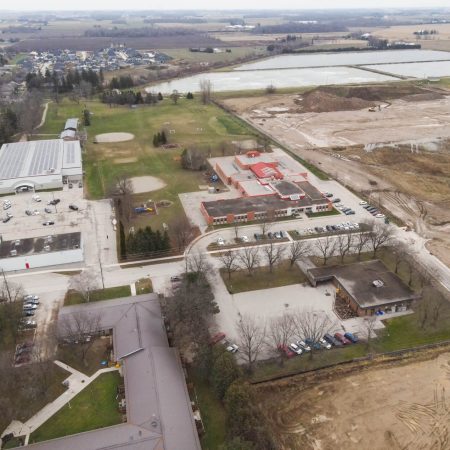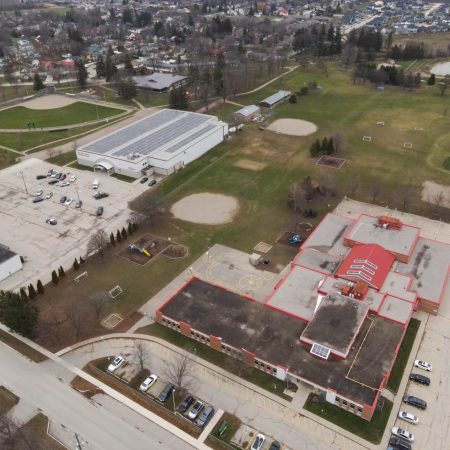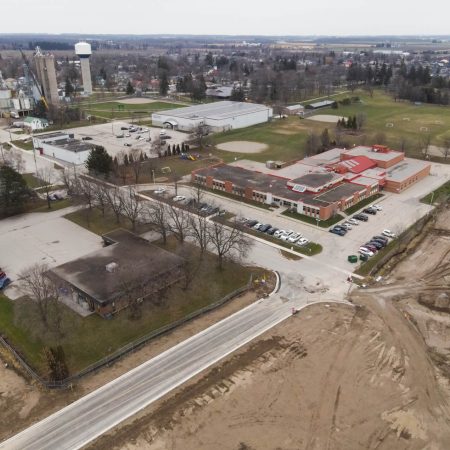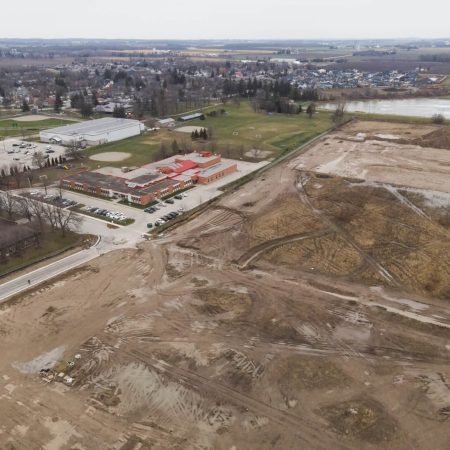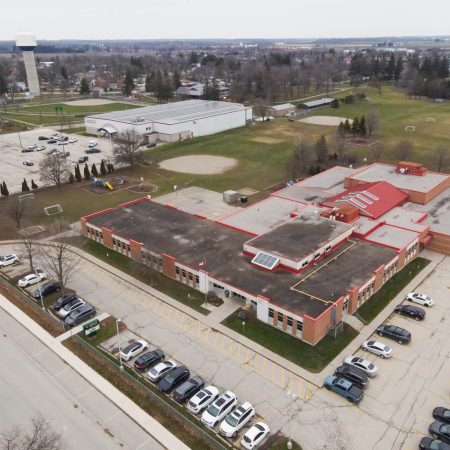Community Category: Current
Community Overview
Southbridge Estates (coming spring 2023) will include 62 single family lots in Phase 1. The lots will include walkout lots, look out lots, and estate-sized lots. It is close to school and recreation facilities.
Interested in calling Southbridge Estates home? Contact our team today. We will be happy to answer any questions you may have and assist you in choosing your new home in Tavistock!
Site Plan

Home Plans
-
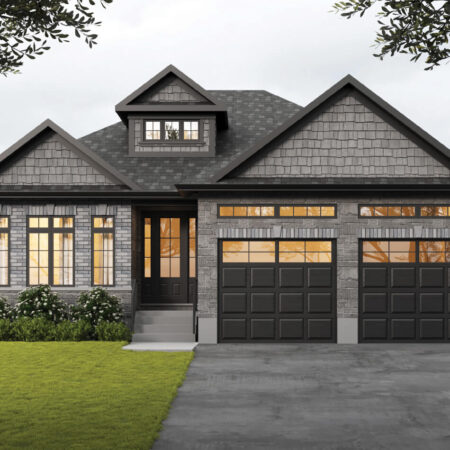
The Envy
1743 SQFT • 2 BDR • 2 BTH
-
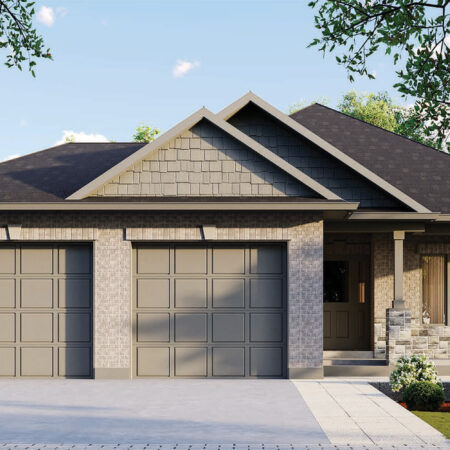
The Hemlock
1273 SQFT • 2 BDR • 2 BTH
-
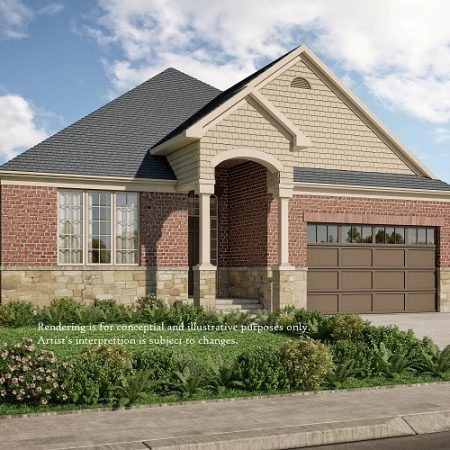
The Willow
1613 SQFT • 3 BDR • 2 BTH
-
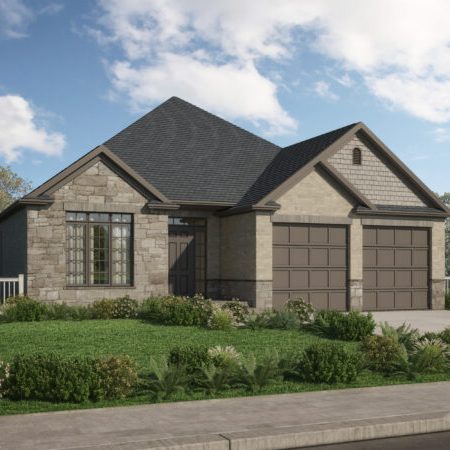
The Plum
1336/1443 SQFT • 2 BDR • 2 BTH
-
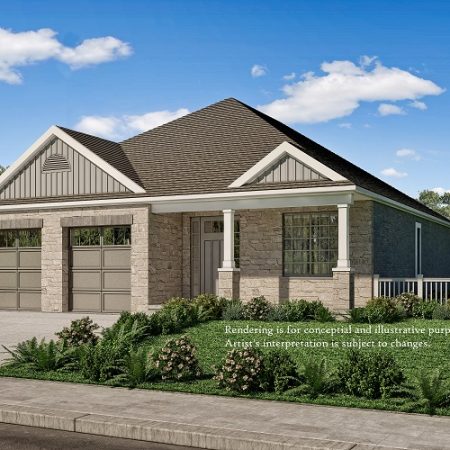
The Northern Spy
1547 SQFT • 2 BDR • 2 BTH
-
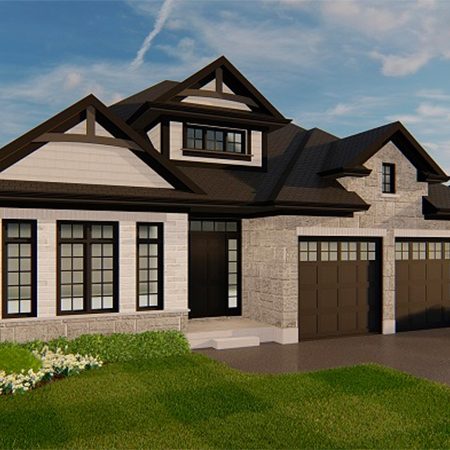
The Ironwood
1921 SQFT • 3 BDR • 2 BTH
-
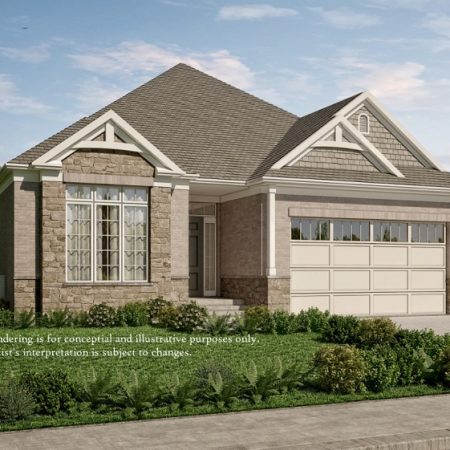
The Hickory
1657 SQFT • 3 BDR • 2 BTH
-
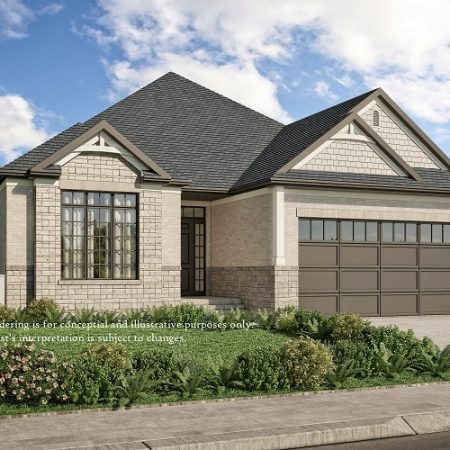
The Dogwood
1772 SQFT • 3 BDR • 2 BTH
-
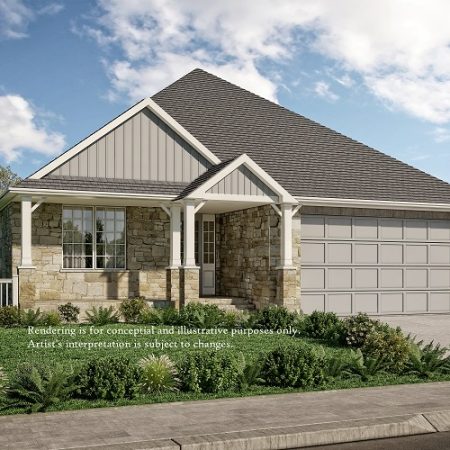
The Beech
1683 SQFT • 3 BDR • 2 BTH
-
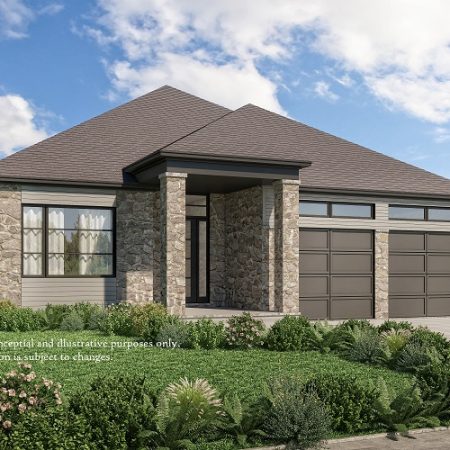
The Birch
1352/1459 SQFT • 2 BDR • 2 BTH
-
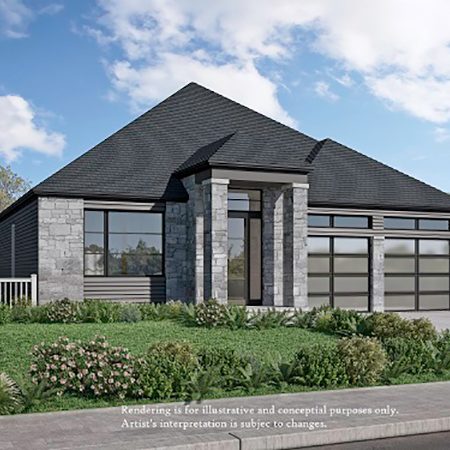
The Aspen
1644 SQFT • 2 BDR • 2 BTH
-
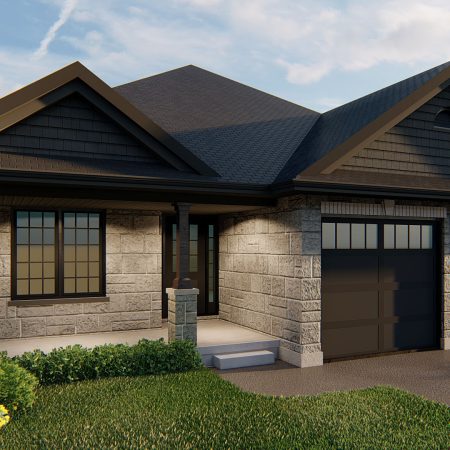
The Apricot
1313 SQFT • 2 BDR • 2 BTH
-
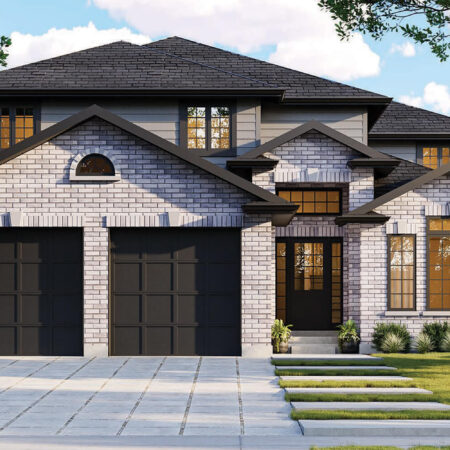
The Pippin
2249 SQFT • 4 BDR • 3 BTH
-
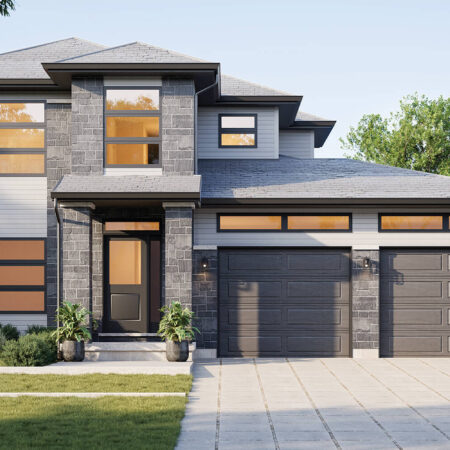
The Spartan
3128 SQFT • 4 BDR • 2.5 BTH
-
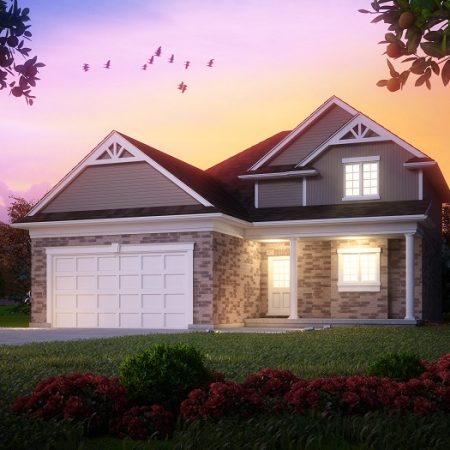
The Oak
1785 SQFT • 3 BDR • 3 BTH
-
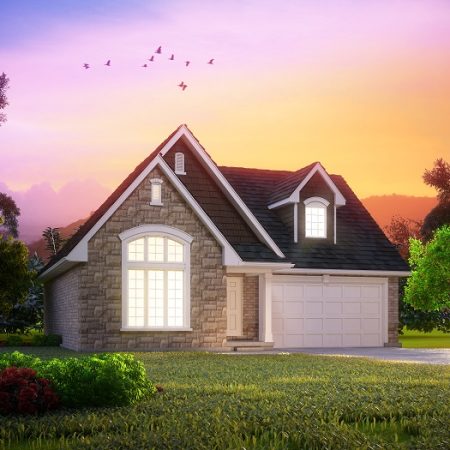
The Maple
1749 SQFT • 3 BDR • 3 BTH
-
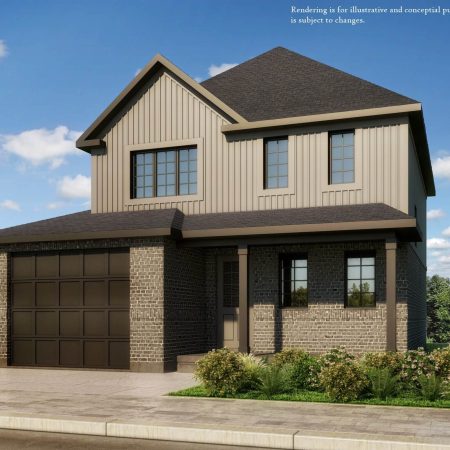
The Magnolia
1436 SQFT • 3 BDR • 2 BTH
-
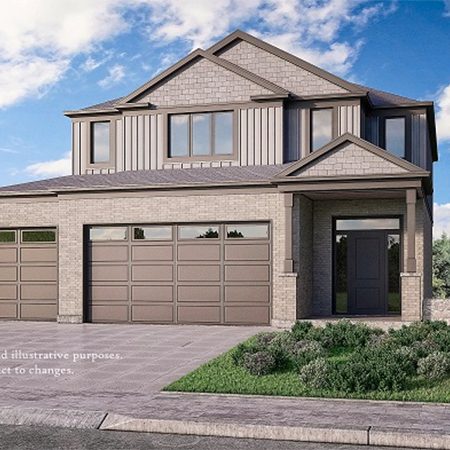
The Gala
2348 SQFT • 4 BDR • 3 BTH
-
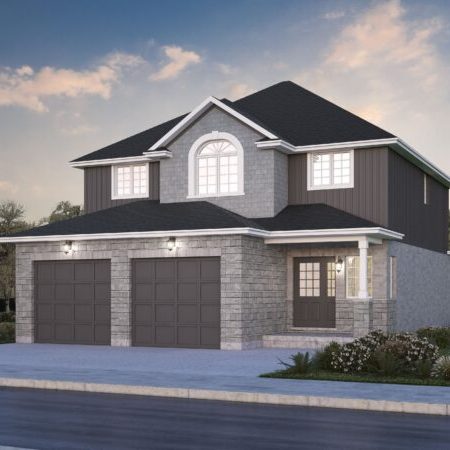
The Empire
2190 SQFT • 4 BDR • 3 BTH
-
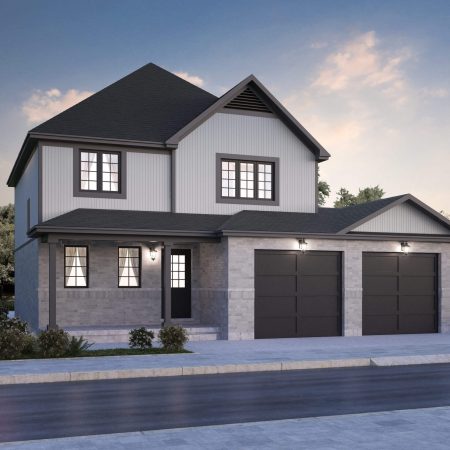
The Cottonwood
1597 SQFT • 3/4 BDR • 3 BTH
-
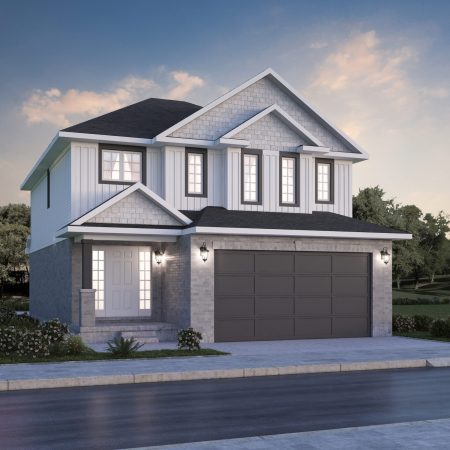
The Chestnut
1929/1980 SQFT • 3/4 BDR • 3 BTH
-
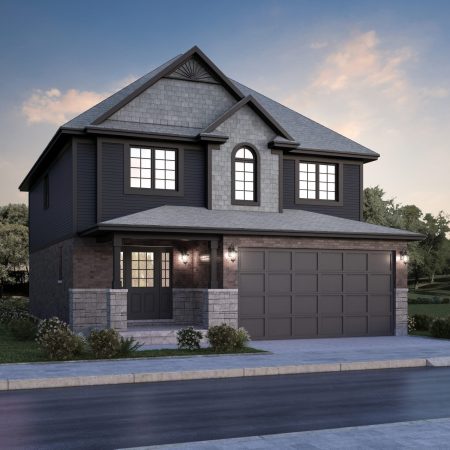
The Cherry
2024/2009 SQFT • 3/4 BDR • 3 BTH
-
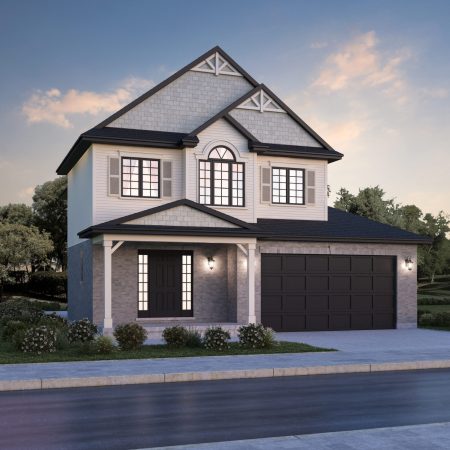
The Ash
1896 SQFT • 3 BDR • 2.5 BTH
-
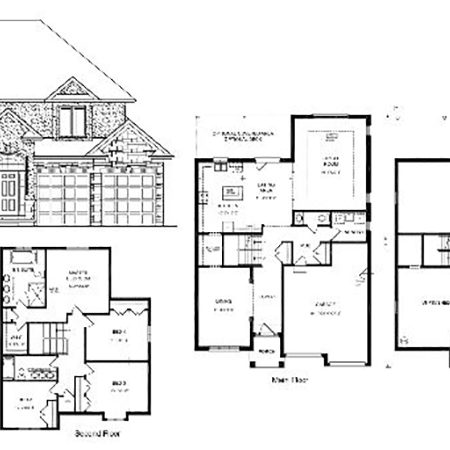
The Alder
2740 SQFT • 4 BDR • 2 BTH
-
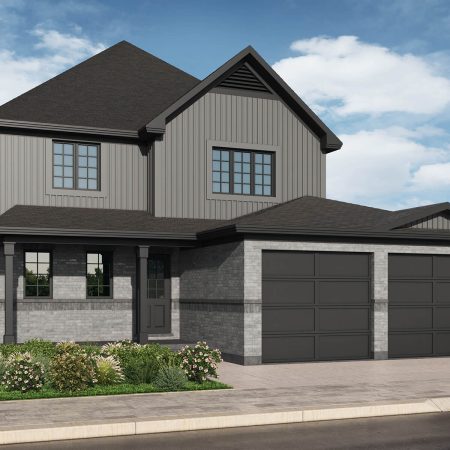
The Basswood
1769 SQFT • 3/4 BDR • 3 BTH
-
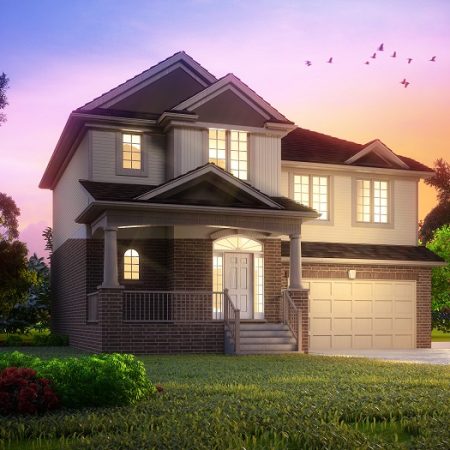
The Sycamore
2142/2196/2581/2635 SQFT • 3/4 BDR • 3 BTH
-
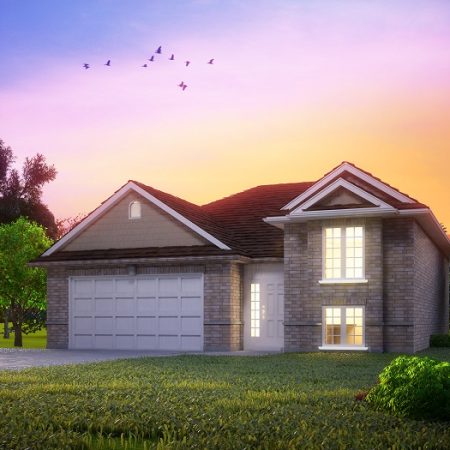
The Pine
1290 SQFT • 2 BDR • 2 BTH
-
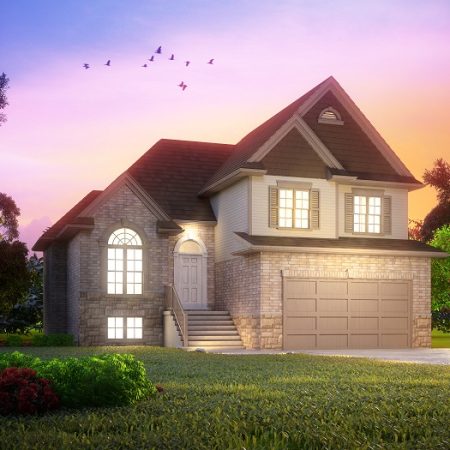
The Juniper
1833 SQFT • 3 BDR • 3 BTH
-
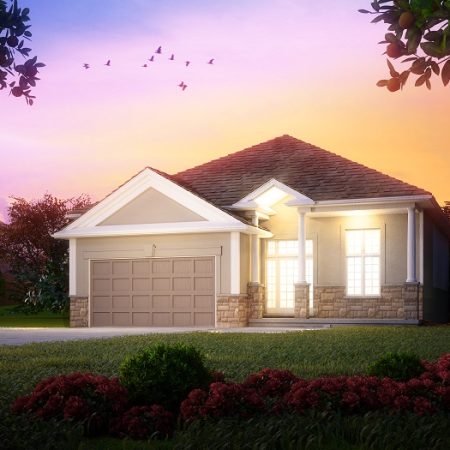
The Cedar
1362 SQFT • 2 BDR • 2 BTH
Contact Us
Interested in starting a design or construction project with Apple Homes? We’d love to hear from you. Please complete the form below.
Community Overview
Phase 3 lots almost sold out! Only 2 walk out lots remaining.
We are now reserving lots for Phase 3 which includes 58 homesites. Phase 3 includes lots with walkout and lookout basements and offers a number of home plans to choose from, including bungalows, backsplits and large 2-storey designs over 2000 sq ft.
Phase 2 is completed!
Phase 2 included 50 homesites with significantly wider lots.
Phase 1 is completed!
Phase 1 consisted of 23 homesites with lot depths of over 139 sq ft.
Site Plan
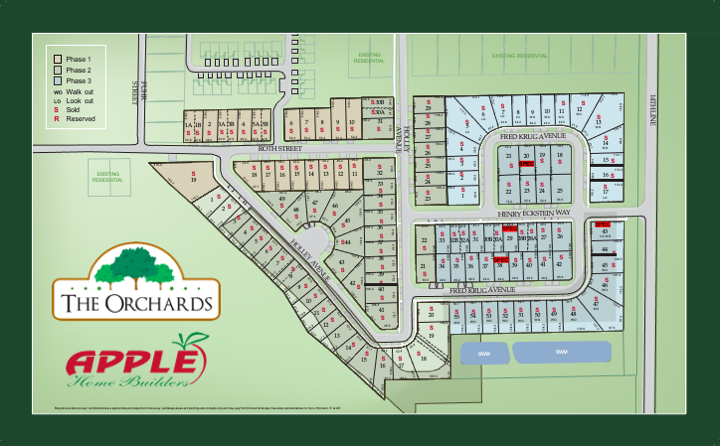
Home Plans
-

The Envy
1743 SQFT • 2 BDR • 2 BTH
-

The Hemlock
1273 SQFT • 2 BDR • 2 BTH
-

The Willow
1613 SQFT • 3 BDR • 2 BTH
-

The Plum
1336/1443 SQFT • 2 BDR • 2 BTH
-

The Northern Spy
1547 SQFT • 2 BDR • 2 BTH
-

The Ironwood
1921 SQFT • 3 BDR • 2 BTH
-

The Hickory
1657 SQFT • 3 BDR • 2 BTH
-

The Dogwood
1772 SQFT • 3 BDR • 2 BTH
-

The Beech
1683 SQFT • 3 BDR • 2 BTH
-

The Birch
1352/1459 SQFT • 2 BDR • 2 BTH
-

The Aspen
1644 SQFT • 2 BDR • 2 BTH
-

The Apricot
1313 SQFT • 2 BDR • 2 BTH
-

The Pippin
2249 SQFT • 4 BDR • 3 BTH
-

The Spartan
3128 SQFT • 4 BDR • 2.5 BTH
-

The Oak
1785 SQFT • 3 BDR • 3 BTH
-

The Maple
1749 SQFT • 3 BDR • 3 BTH
-

The Magnolia
1436 SQFT • 3 BDR • 2 BTH
-

The Gala
2348 SQFT • 4 BDR • 3 BTH
-

The Empire
2190 SQFT • 4 BDR • 3 BTH
-

The Cottonwood
1597 SQFT • 3/4 BDR • 3 BTH
-

The Chestnut
1929/1980 SQFT • 3/4 BDR • 3 BTH
-

The Cherry
2024/2009 SQFT • 3/4 BDR • 3 BTH
-

The Ash
1896 SQFT • 3 BDR • 2.5 BTH
-

The Alder
2740 SQFT • 4 BDR • 2 BTH
-

The Basswood
1769 SQFT • 3/4 BDR • 3 BTH
-

The Sycamore
2142/2196/2581/2635 SQFT • 3/4 BDR • 3 BTH
-

The Pine
1290 SQFT • 2 BDR • 2 BTH
-

The Juniper
1833 SQFT • 3 BDR • 3 BTH
-

The Cedar
1362 SQFT • 2 BDR • 2 BTH
Contact Us
Interested in starting a design or construction project with Apple Homes? We’d love to hear from you. Please complete the form below.
